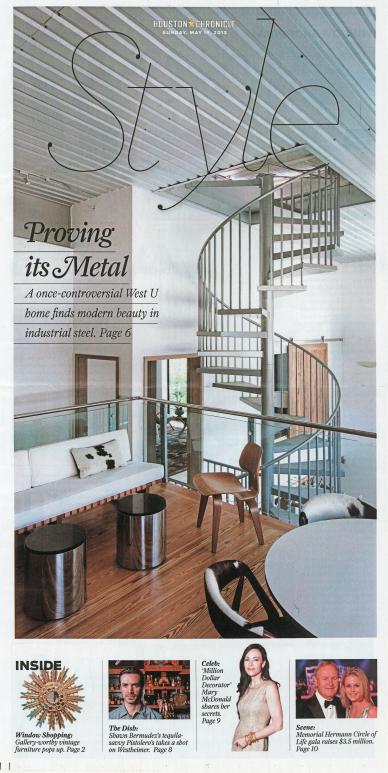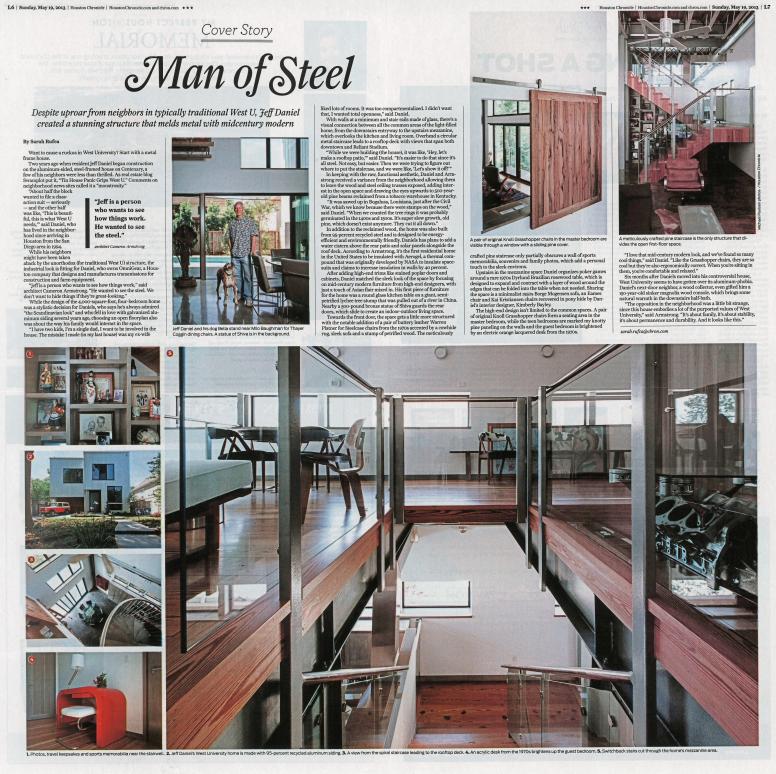go to... Houston Chronicle
Man of Steel: Inside West U's Controversial Metal House
By Sarah Rufca
Houston Chronicle, May 19, 2013
Despite uproar from neighbors in typically traditional West U, [owner Jeff Daniel and architect Cameron Armstrong] created a stunning structure that melds metal with midcentury modern

Want to cause a ruckus in West University? Start with a metal frame house.
Two years ago when resident Jeff Daniel began construction on the aluminum-sided, steel-framed house on Centenary, a few of his neighbors were less than thrilled. As real estate blog Swamplot put it, "Tin House Panic Grips West U." Comments on neighborhood news sites called it a "monstrosity."
"About half the block wanted to file a class-action suit - seriously
- and the other half was like, 'This is beautiful, this is what West U
needs,' " said Daniel, who has lived in the neighborhood since arriving
in Houston from the San Diego area in 1994. While
his neighbors might have been taken aback by the unorthodox (for traditional
West U) structure, the industrial look is fitting for Daniel, who owns
OmniGear, a Houston company that designs and manufactures transmissions
for construction and farm equipment.
"Jeff is a person
who wants to see how things work," said architect Cameron Armstrong.
"He wanted to see the steel. We don't want to hide things if they're
great-looking."
While the design of the 4,000-square-foot, four-bedroom home was a stylistic
decision for Daniels, who says he's always admired "the Scandinavian
look" and who fell in love with galvanized aluminum siding several years
ago, choosing an open floorplan also was about the way his family would interact
in the space. "I
have two kids, I'm a single dad, I want to be involved in the house. The mistake
I made (in my last house) was my ex-wife liked lots of rooms. It was too compartmentalized.
I didn't want that, I wanted total openness," said Daniel.
With walls at a minimum and stair rails made of glass, there's a visual
connection between all the common areas of the light-filled home, from
the downstairs entryway to the upstairs mezzanine, which overlooks the
kitchen and living room. Overhead a circular metal staircase leads to
a rooftop deck with views that span both downtown and Reliant Stadium.
"While
we were building (the house), it was like, 'Hey, let's make a rooftop
patio,' " said Daniel. "It's easier to do that since it's all
steel. Not easy, but easier. Then we were trying to figure out where to
put the staircase, and we were like, 'Let's show it off!' "
In keeping with their functional aesthetic, Daniel and Armstrong received
a variance from the neighborhood allowing them to leave the wood and steel
ceiling trusses exposed, adding interest in the open space and drawing the
eyes upwards to 500-year-old pine beams reclaimed from a tobacco warehouse
in Kentucky. "It was sawed up in Bogalusa, Louisiana, just after the
Civil War, which we know because there were stamps on the wood," said
Daniel. "When we counted the tree rings it was probably germinated in
the 1400s and 1500s. It's super slow growth, old pine, which doesn't exist
anymore. They cut it all down."
In addition to the reclaimed wood, the home was also built from 95-percent
recycled steel and is designed to be energy-efficient and environmentally
friendly. Daniels has plans to add a water cistern above the rear patio and
solar panels alongside the roof deck. According to Armstrong, it's the first
residential home in the United States to be insulated with Aerogel, a thermal
compound that was originally developed by NASA to insulate spacesuits and
claims to increase insulation in walls by 40 percent. After adding high-end
trims like stained poplar doors and cabinets, Daniel matched the sleek look
of the space by focusing on mid-century modern furniture from high-end designers,
with just a touch of Asian flair mixed in. His first piece of furniture for
the home was a round glass kitchen table on a giant, semi-petrified lychee
tree stump that was pulled out of a river in China. Nearby a 500-pound bronze
statue of Shiva guards the rear doors, which slide to create an indoor-outdoor
living space.
Towards the front door, the space gets a little more structured with the notable addition of a pair of buttery leather Warren Platner for Steelcase chairs from the 1970s accented by a cowhide rug, sleek sofa and a stump of petrified wood. The meticulously crafted pine staircase only partially obscures a wall of sports memorabilia, souvenirs and family photos, which add a personal touch to the sleek environs. Upstairs in the mezzanine space Daniel organizes poker games around a rare 1970s Dyrlund Brazilian rosewood table, which is designed to expand and contract with a layer of wood around the edges that can be folded into the table when not needed. Sharing the space is a minimalist 1950s Borge Mogensen sofa, an Eames chair and Kai Kristiansen chairs recovered in pony hide by Daniel's interior designer, Kimberly Bayley.
The high-end design isn't limited to the common spaces. A pair of original
Knoll Grasshopper chairs form a seating area in the master bedroom, while
the teen bedrooms are marked by knotty pine paneling on the walls and
the guest bedroom is brightened by an electric orange lacquered desk from
the 1970s. "I love that mid-century modern look, and we've found
so many cool things," said Daniel. "Like the Grasshopper chairs,
they are so cool but they're also ergonomically correct. When you're sitting
in them, you're comfortable and relaxed."
Six months after Daniels moved into his controversial house, West University
seems to have gotten over its aluminum-phobia. Daniel's next-door neighbor,
a wood collector, even gifted him a 150-year-old sinker magnolia wood console,
which brings some natural warmth in the downstairs half-bath.
"The opposition
in the neighborhood was a little bit strange, since this house embodies
a lot of the purported values of West University," said Armstrong.
"It's about family, it's about stability, it's about permanence and
durability. And it looks like this."
