Progress: Maroneal (1)
Go
to... Maroneal (2)
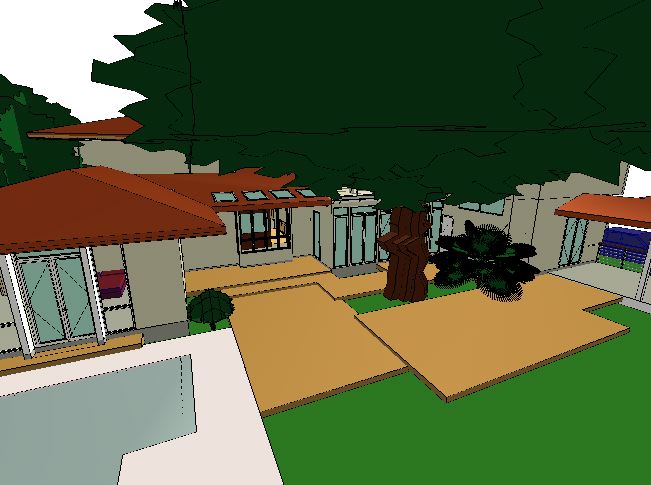
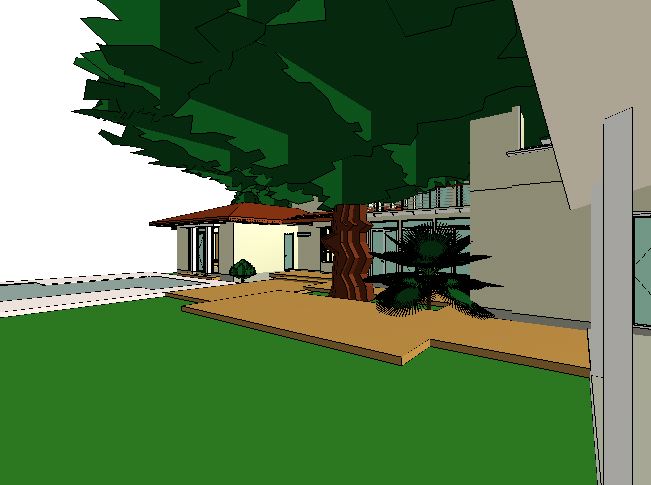
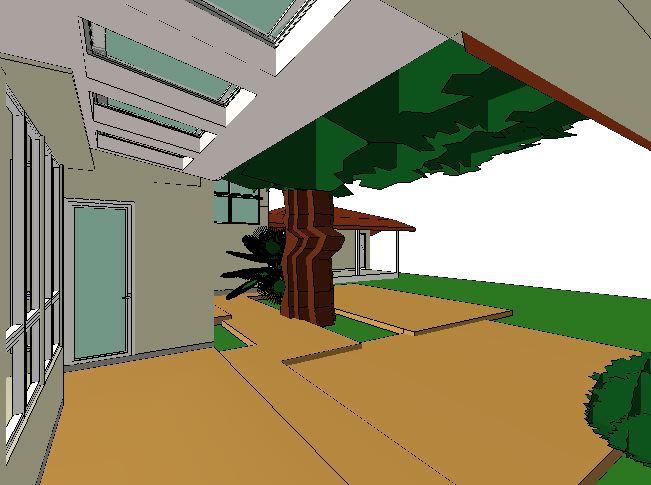
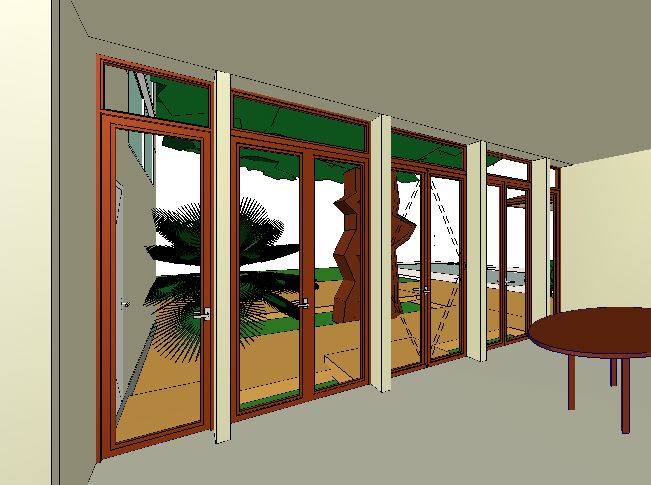
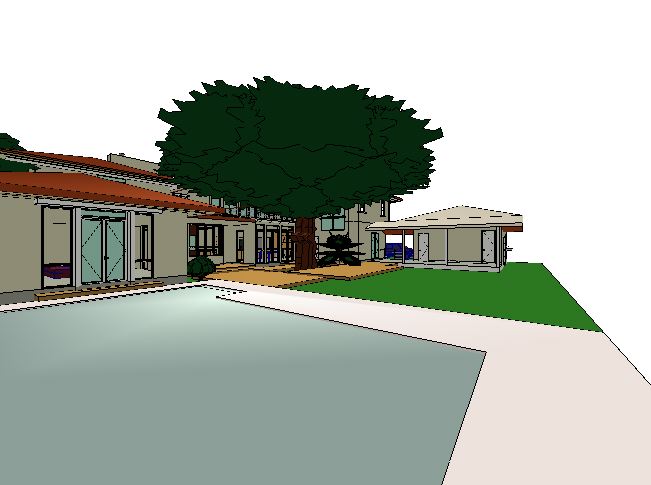
Total Deck Area = 1103 s.f.
(no calculation of structure, stringers, or nosings)
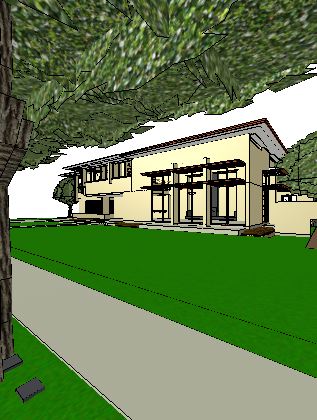
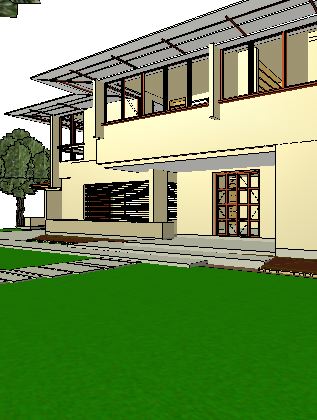
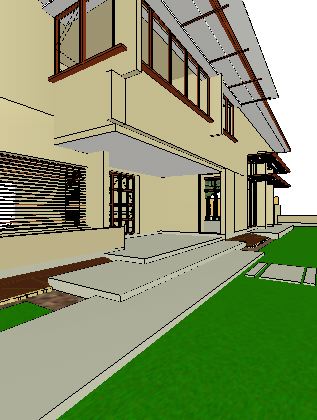
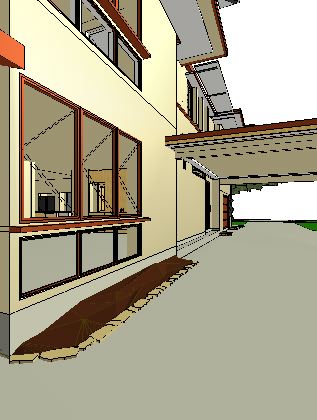
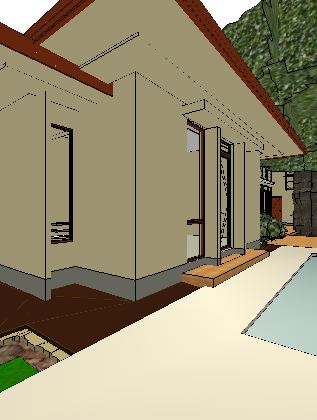
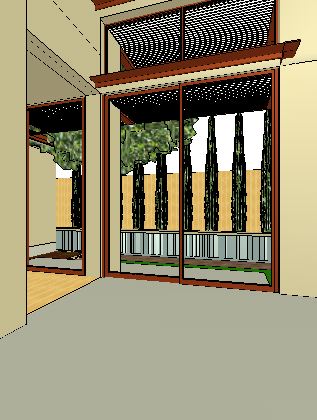
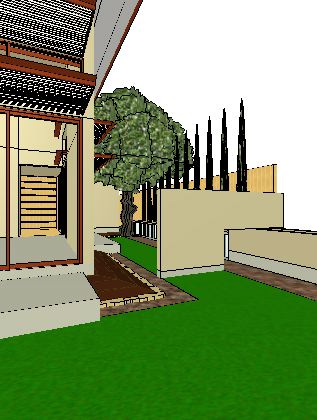
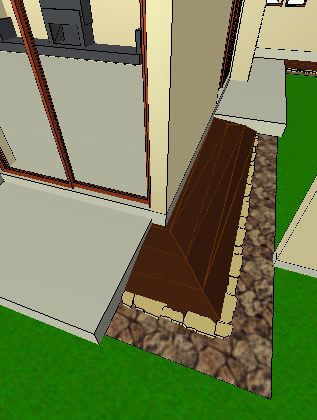
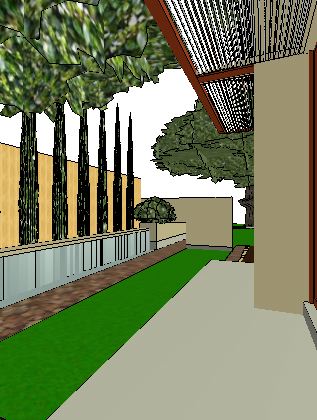
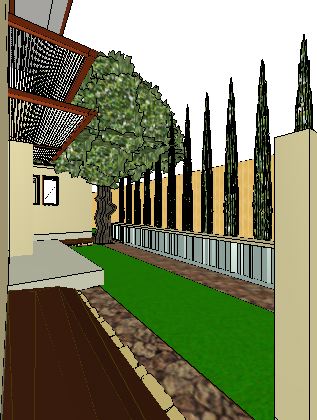
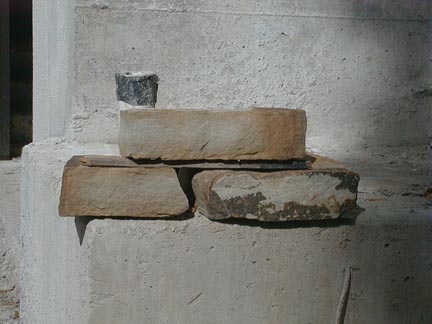
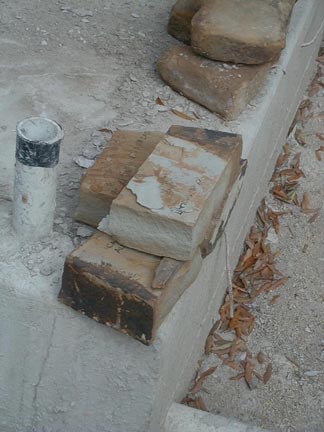
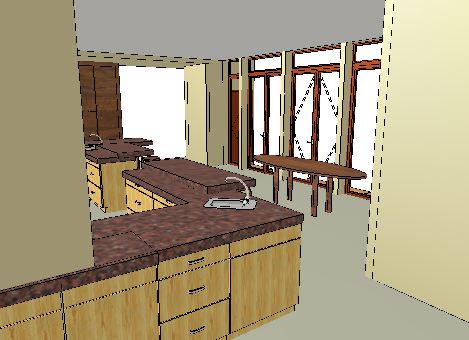
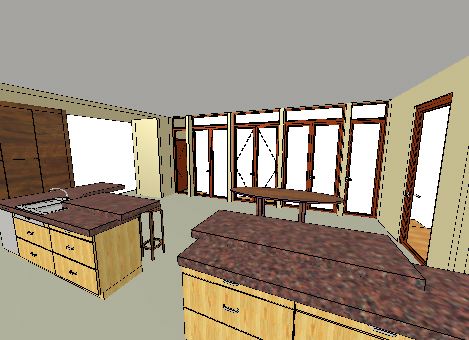
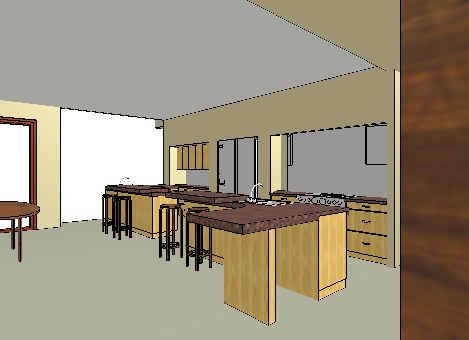
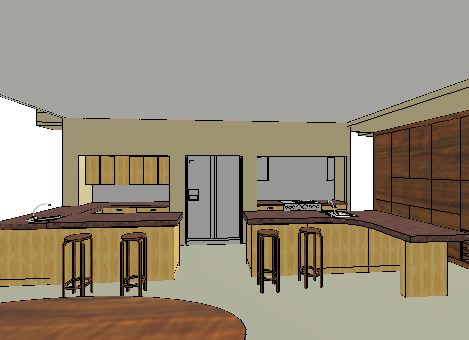
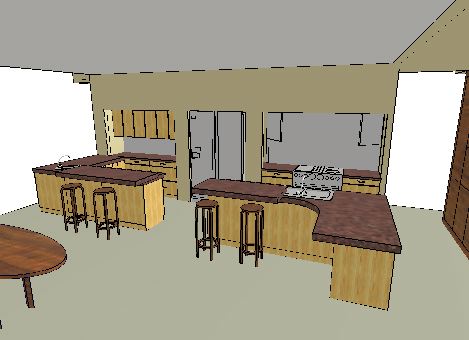
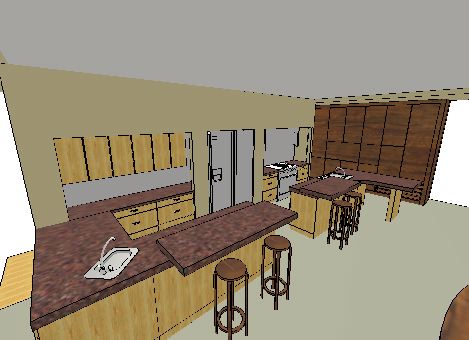
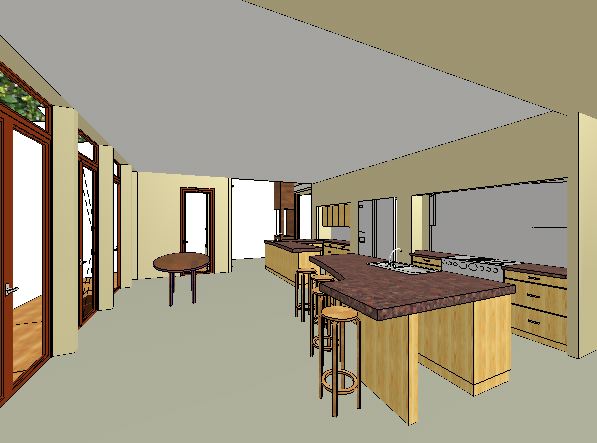
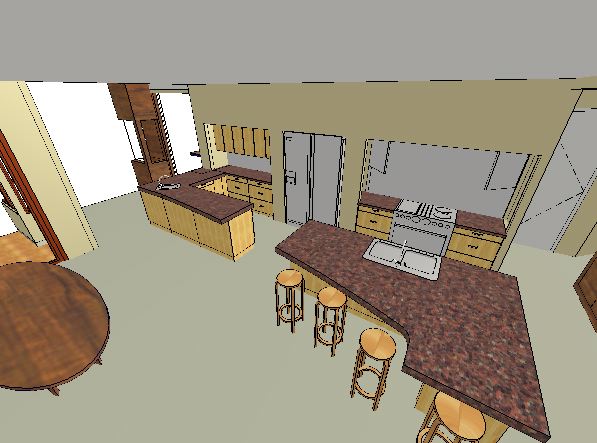
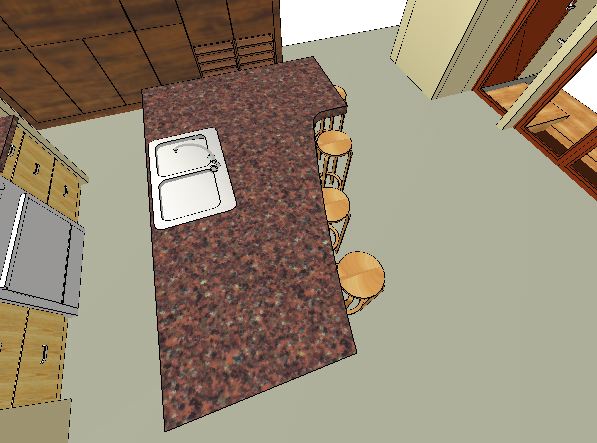

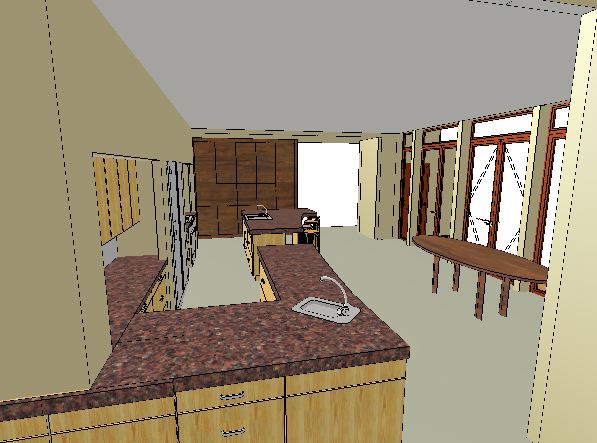









| cameronarmstrong.com | ||||||||
|
Progress: Maroneal (1) |
Go
to... Maroneal (2)
|
|||||||
| Posted 11-25-03: | ||||||||
 |
 |
|||||||
 |
 |
|||||||
 |
Total Deck Area = 1103 s.f. (no calculation of structure, stringers, or nosings) |
|||||||
| Posted 12-08-03: | ||||||||
 |
 |
|||||||
 |
 |
|||||||
 |
 |
|||||||
 |
 |
|||||||
 |
 |
|||||||
| Posted 12-08-03: | ||||||||
 |
 |
|||||||
| Above and Right: "Cafe au Lait" pavers to be chopped for planter and fountain masonry. | ||||||||
| Posted 12-23-03: | ||||||||
 |
 |
|||||||
 |
 |
|||||||
 |
 |
|||||||
| Posted 01-12-04: | ||||||||
 |
 |
|||||||
 |
 |
|||||||
 |
||||||||
| Above and Left: Note how the countertop is at one level, has no overhang at the sunroom end, but has lots of overhang at the western end; there's a slight curve to its edge (I'll bring the plans to our meeting on Friday) - CA | ||||||||
| Posted 01-28-04: | ||||||||
 |
 |
|||||||
 |
 |
|||||||
| Railing pictures (above) show scheme to replace original horizontal bar scheme. Kitchen pictures (below) show 3" enlargement (to make deeper) of cabinets @ cabinet niches. | ||||||||
 |
 |
|||||||
 |
||||||||
| Posted 02-05-04: | ||||||||
 |
||||||||
 |
||||||||